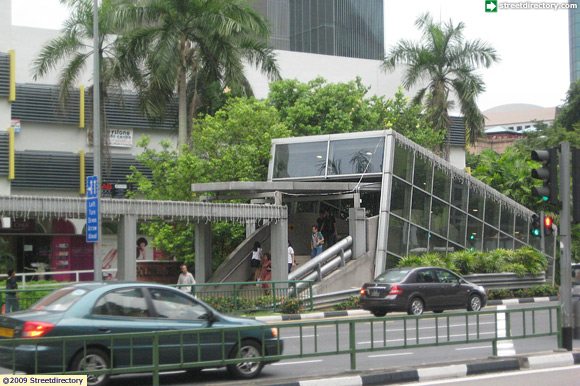5 models
My first model is a parabolic paper folding that was heavily inspired by the crystals I have on my study table. I thought the holes in the middle of the crystals looked like beautiful and mysterious caves that would be a joy to explore. then I remembered the entrances to Singapores underground train systems or more commonly referred to the MRTs. the entrances are normally cubish in shape and rather unsightly ( in my opinion). I realised that my parabola would look really great as an entrance as it could replicate the feeling of entering the crystal caves. in my model, I added some rice grains to certain layers of the paper folding to mimic the crystal formations. I placed them in the "ceiling" of the entrance as commuters would be able to see them as they entered and exited the MRT station.
My second model is what I call a "moving pathway" as I was heavily inspired by nature and more organic shapes and properties when making my models, I wanted to create a pathway that moved along with the people walking through it. the whole idea is to have the circles gently move along with the wind, mimicking the movement of gentle waves. I tried to take photos that would showcase the different shadows and effects produced depending on where light falls on the pathway.
my third model is also inspired by the country I grew up in, Singapore. In Singapore we have a very famous building called the esplanade, or commonly referred to the durian building. its Singapores main performing arts centre with gorgeous interior that greatly contrasts the harsh and sharp exterior. I was very fascinated to learn that it was building that contained so much beauty due to the cold exterior. However, I remember being very disappointed when visiting it as a child. I had expected the ceiling of the building to look exactly like the facade on the outside. this model is a homage to that childhood excitement of wanting to visit the esplanade very badly and a fulfilment of that childhood expectation. I added some cutouts in the wall in order to let the outside world view the inside of the building, to bring across a better sense of clarity of what the building is.
Singapore used to be commonly known as the little green dot due to the amount of flora and fauna lining the country. yet, as Singapore's economy progressed, many of the lush green areas have been replaced by skyscrapers, concrete and metal. I wanted to create a green building, one that had common aspects that a regular building, but with a nature inspired twist. Thus, I chose the rounded shape of the building as it is more organic. the leaf shape cutouts are meant to be glass paneling that is commonly featured on office buildings. the green yarn on the back is meant to represent rows of the vertical garden that is supposed to grow on the back of the building. the leaf shaped widows will also cast shadows on the inside and outside of the building, spreading the love and imagery of nature towards its occupants and passersby, connecting the building more closely with the people.
my last model is a model of my current bedroom. I made it strictly in white paper with unfilled furniture. I made sure that this room gives off no sense of personality except for the crumpled bedsheets. the reason behind this is my lack of attachment to this room and my apartment. as much as it is my current home, it doesn't feel like what home should be. its only occupant is me. on the contrary, back in Singapore, I live in a full house that's bustling with life and joy. As much as architecture is meant to inspire, it can also be used to convey negative emotions, such as the loneliness that I feel being in Sydney without my loved ones.




















Comments
Post a Comment